A few images from Gordon Street Garage, located in West Perth. The front dining area designed by the good folks at Design Theory. Late afternoon light and some pleasant materials here.
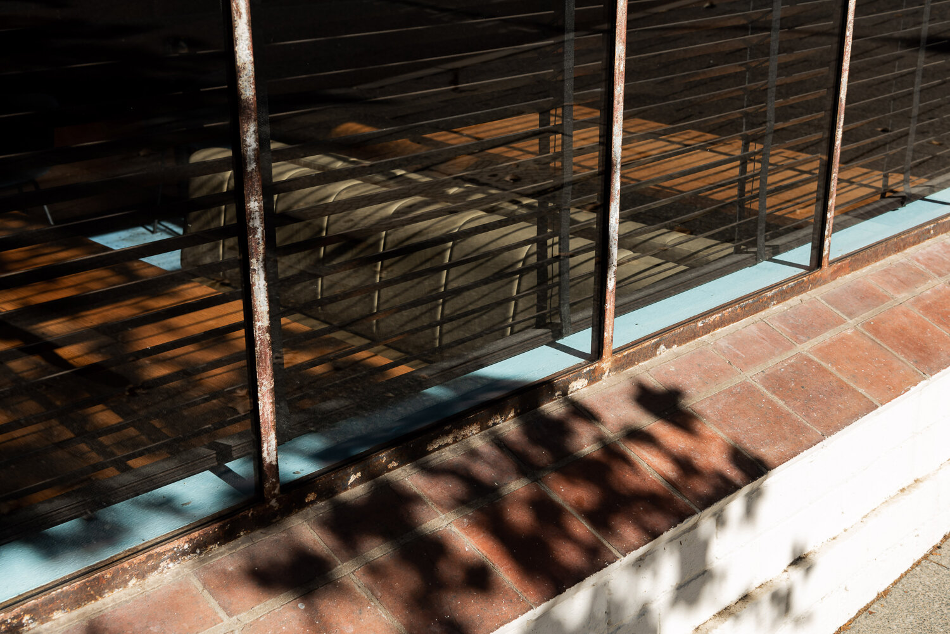
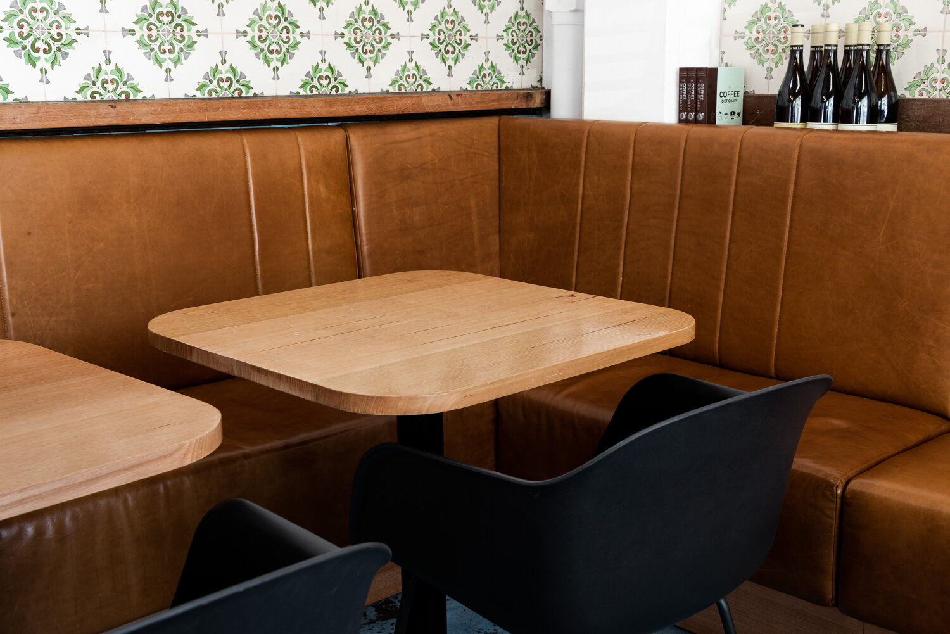
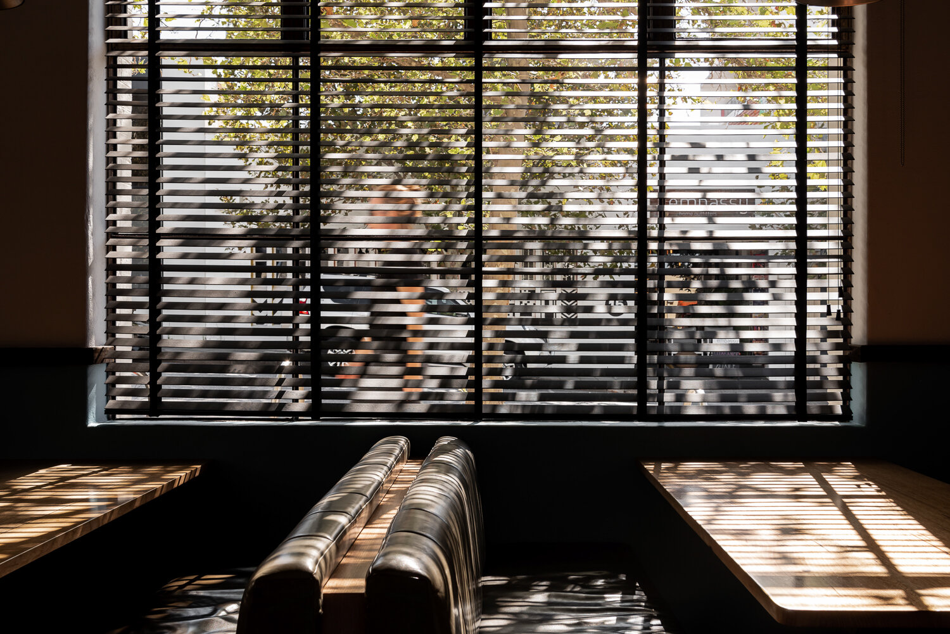
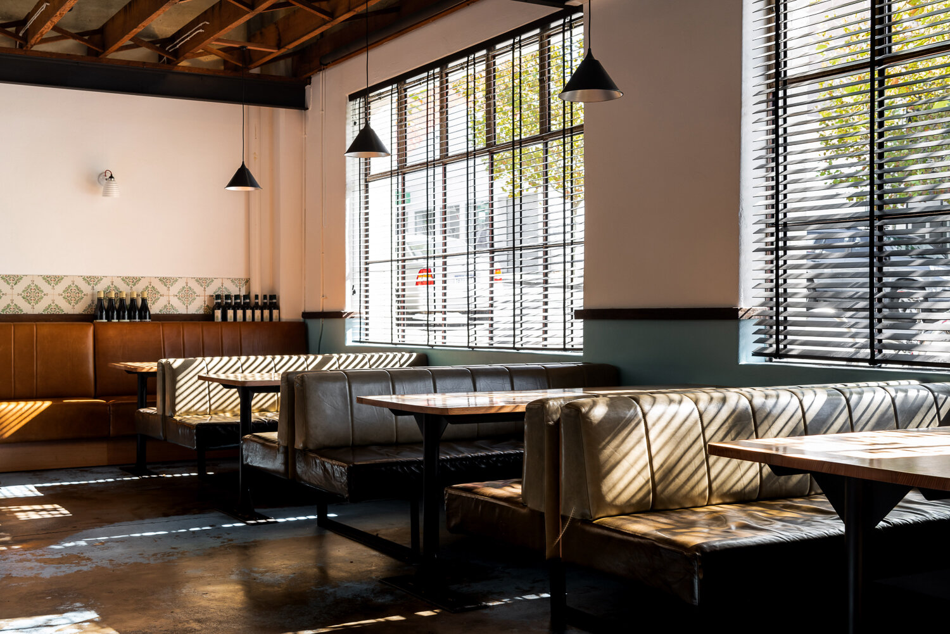
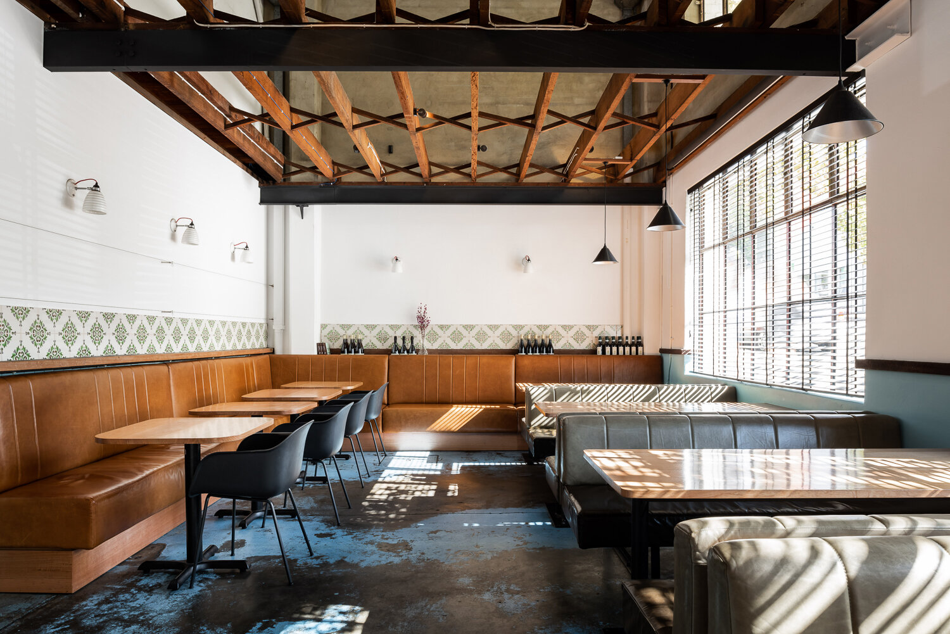
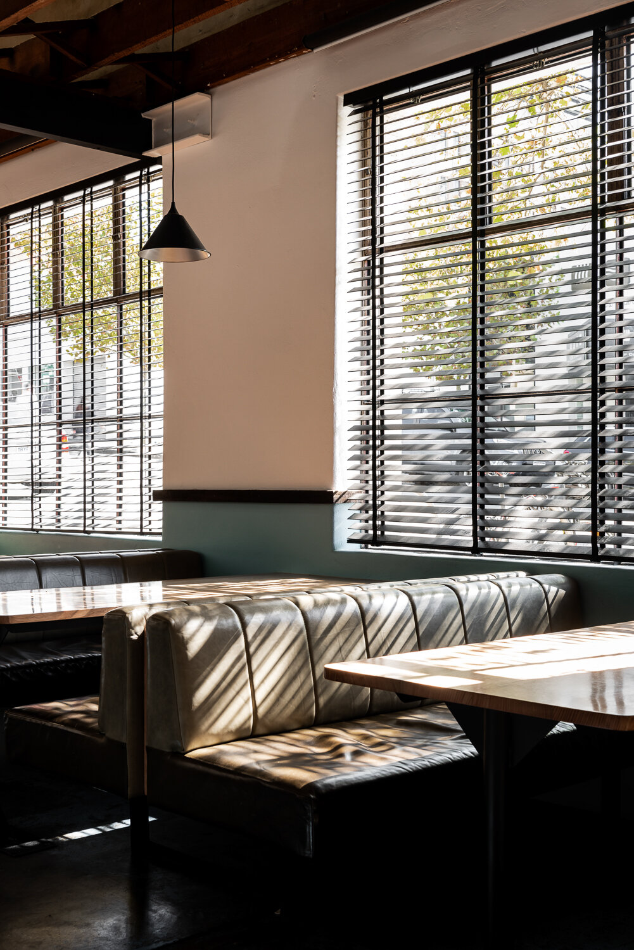
The life and times. Architecture and Interior photographer. Also focusing on hospitality and retail photography in and around Western Australia.
Some not so recent work for landscape architect’s UDLA based out of Fremantle Western Australia. Shooting through early to late afternoon the site was a buzz with surf lifesaving trials going on and everyone loving the new skate bowl. Showing the space activated and in its best light was the brief.
Featured last week on The Local Project - Robeson Architects Urban House...excerpt below;
The Urban House by Robeson Architects is a modern style home with a hint of Japanese style in Western Australia.
The client wanted to utilise the mixed-use zoning of the site by creating a commercial tenancy at street level to be leased by the owner but used as their own office in the future. Interiors were to be kept open and flexible, orientated to the northern aspect and pool.
Japanese influences are expressed through colour and texture use, along with matte finishes and deep colour accents. The home engages with its location at street level where the properties change from commercial to residential.
See more over at The Local Project
Being brought on board to photograph the Intercontinental Hotel in Perth was an amazing experience. Working closely with the team at Woods Bagot is always a pleasure. Anna Flanders on the styling and accessories selection did it again and we spent two days working the project and I was continually impressed at the design and local art used.
More information below...and through to the article here.
The meticulous design of the InterContinental Perth City Centre Hotel delivers a sense of place to its guests. Originally a 1970’s office block which was later converted into the Rydges Hotel in the 1990’s, one of the greatest architectural and interior design challenges was to to successfully deliver the design and operational requirements of a luxury brand within a tightly constrained building footprint.
Internally, the existing tower has been stripped to the base building condition and completely redesigned to accommodate new front-of-house and back-of-house facilities. The hotel now features 240 guest rooms (including a penthouse suite), three international restaurant and bar offerings on the ground floor, as well as lounges and terrace spaces throughout the hotel.
A sense of Perth was instilled into the design through locally commissioned art curated by Linton and Kay Galleries and a careful selection of materials that speak of the beach, bush and minerals of Western Australia with natural timbers and stone. The hotel will play a significant role in enriching the streetscape and pedestrian experience on the prominent corner of Hay and Kings Streets in Perth’s central business district with extended ground planes and podium terrace levels above.
More information and a link through to Intercontinental website here.
Raw femininity, soft with a rebellious edge, organically bold – welcome to the new Adelaide Aje boutique.
The We Are Triibe creative duo, Christina Symes and Jessica Stewart, created this textural blank canvas for the celebrated Australian fashion label to call home.
The boutique, in Adelaide’s Rundle Street East, is an authentic reflection of the label, known for their effortlessly cool aesthetic, with a dash of luxe.
The simplicity of the soft tonal palette, warmed with timbers and embolden with black details, unite to create the edgy yet feminine interiors.
Details were subtly layered to induce interest, through the unwieldy pebbledash columns, custom made Tasmanian oak changerooms, nude tones and textural flooring.
We Are Triibe, based in Sydney, are a multifaceted design studio specialising in commercial and residential interior design, and styling.
Words: Jade Jurewicz
Images: Dion Robeson