A residential project photographed for Robeson Architects. As featured in The Local Project.
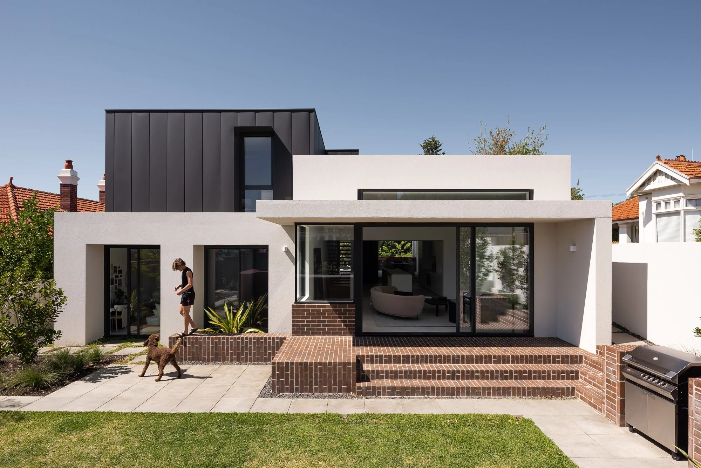
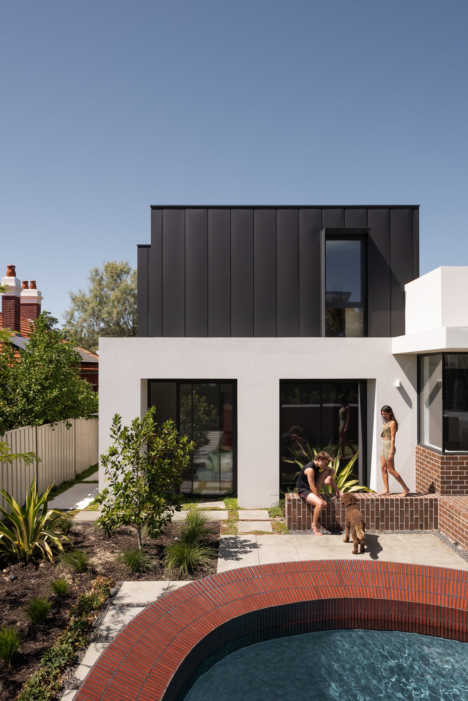
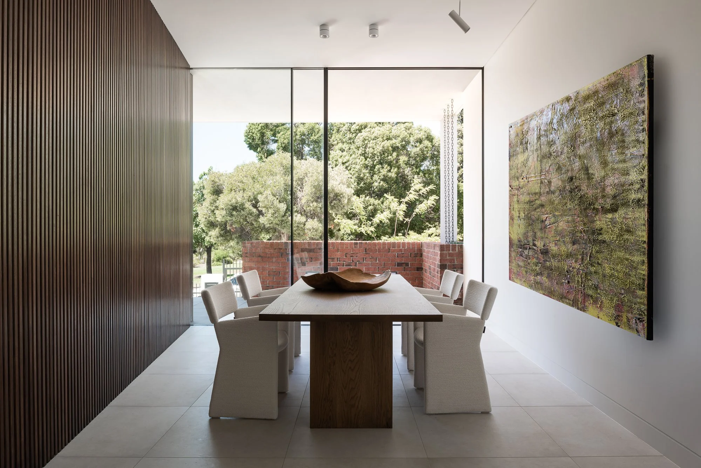
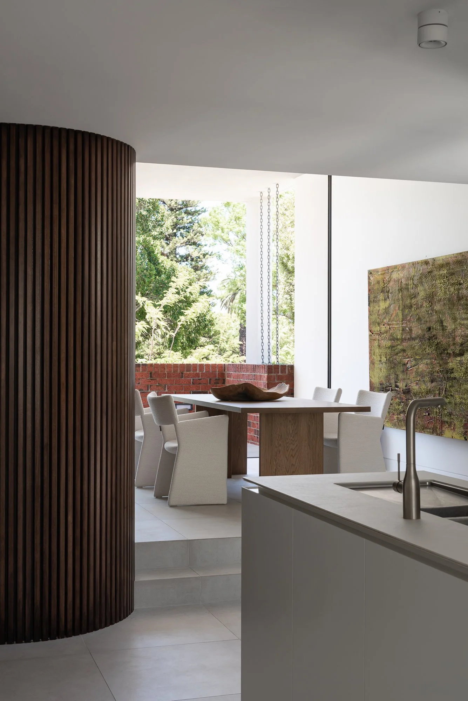
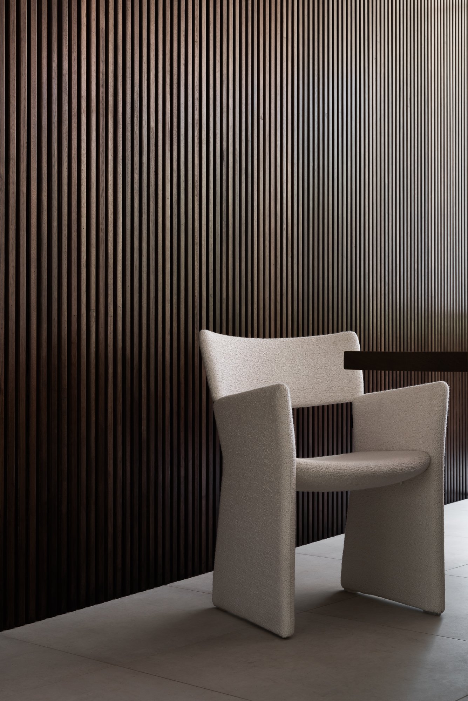

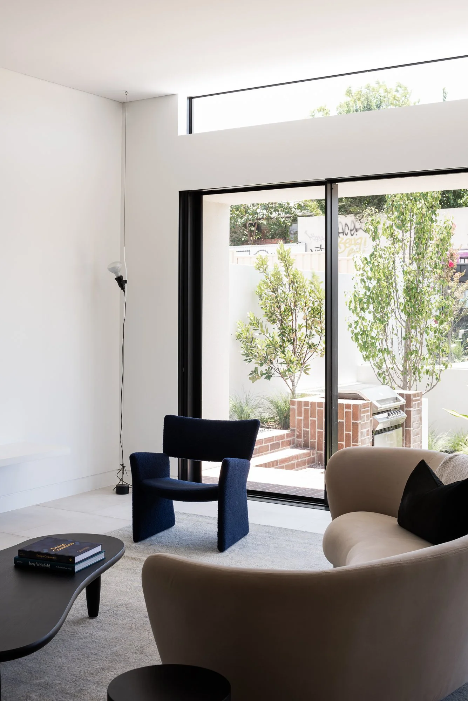
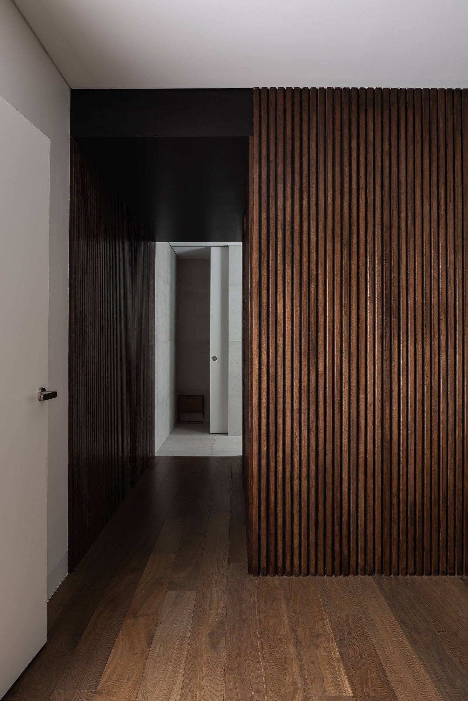
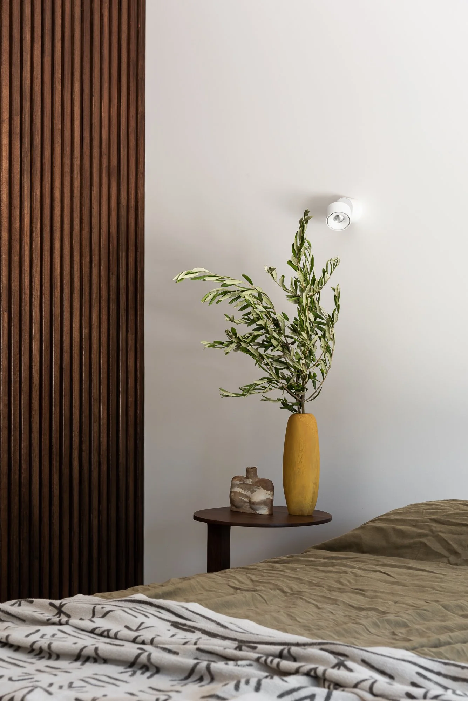
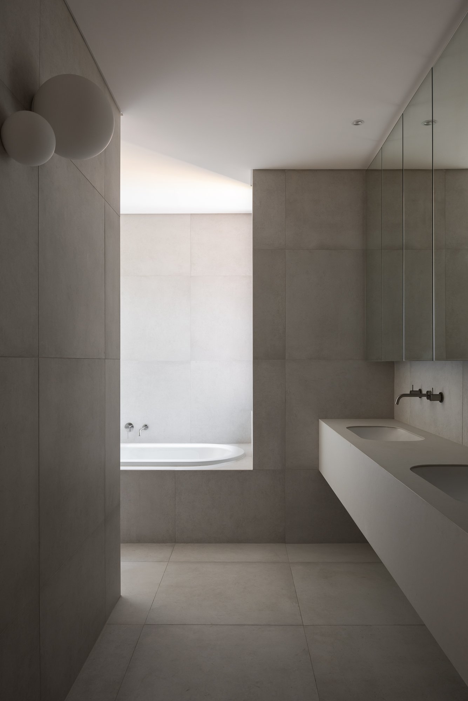
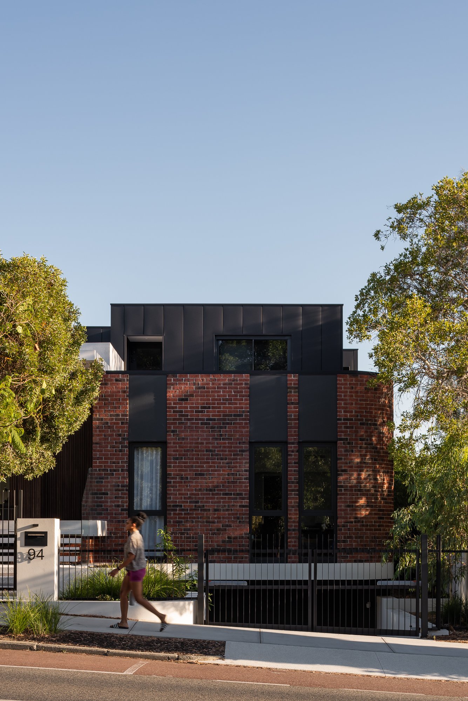
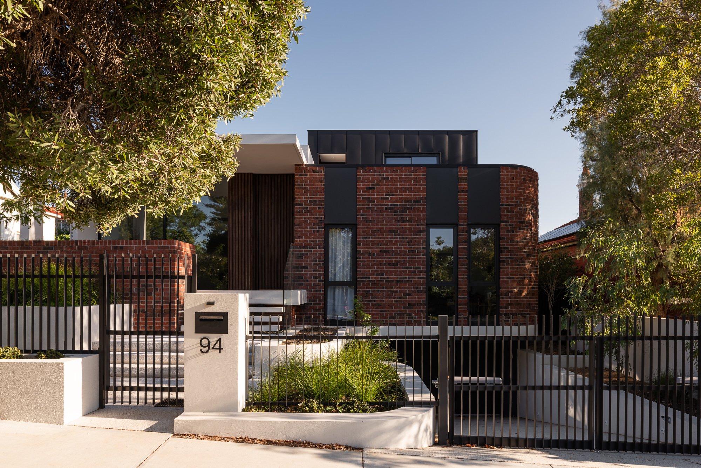
The life and times. Architecture and Interior photographer. Also focusing on hospitality and retail photography in and around Western Australia.
A residential project photographed for Robeson Architects. As featured in The Local Project.
Some not so recent work for landscape architect’s UDLA based out of Fremantle Western Australia. Shooting through early to late afternoon the site was a buzz with surf lifesaving trials going on and everyone loving the new skate bowl. Showing the space activated and in its best light was the brief.
Featured last week on The Local Project - Robeson Architects Urban House...excerpt below;
The Urban House by Robeson Architects is a modern style home with a hint of Japanese style in Western Australia.
The client wanted to utilise the mixed-use zoning of the site by creating a commercial tenancy at street level to be leased by the owner but used as their own office in the future. Interiors were to be kept open and flexible, orientated to the northern aspect and pool.
Japanese influences are expressed through colour and texture use, along with matte finishes and deep colour accents. The home engages with its location at street level where the properties change from commercial to residential.
See more over at The Local Project