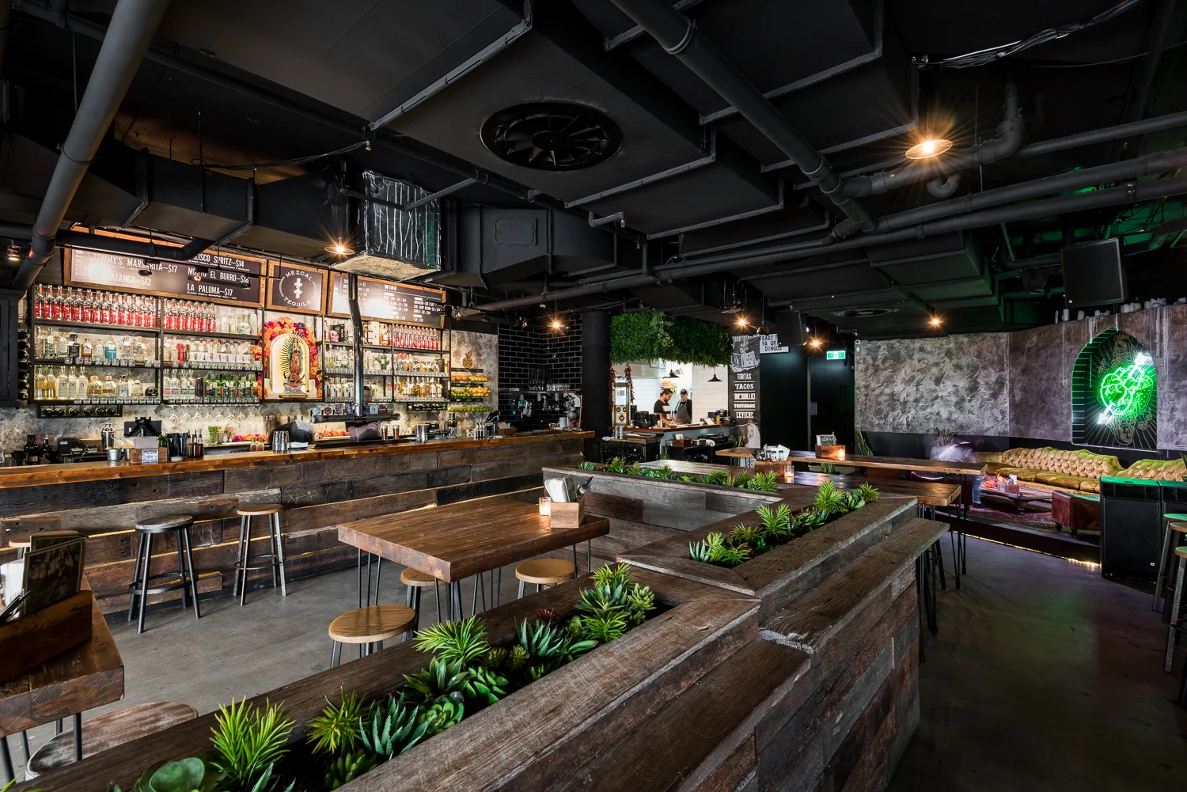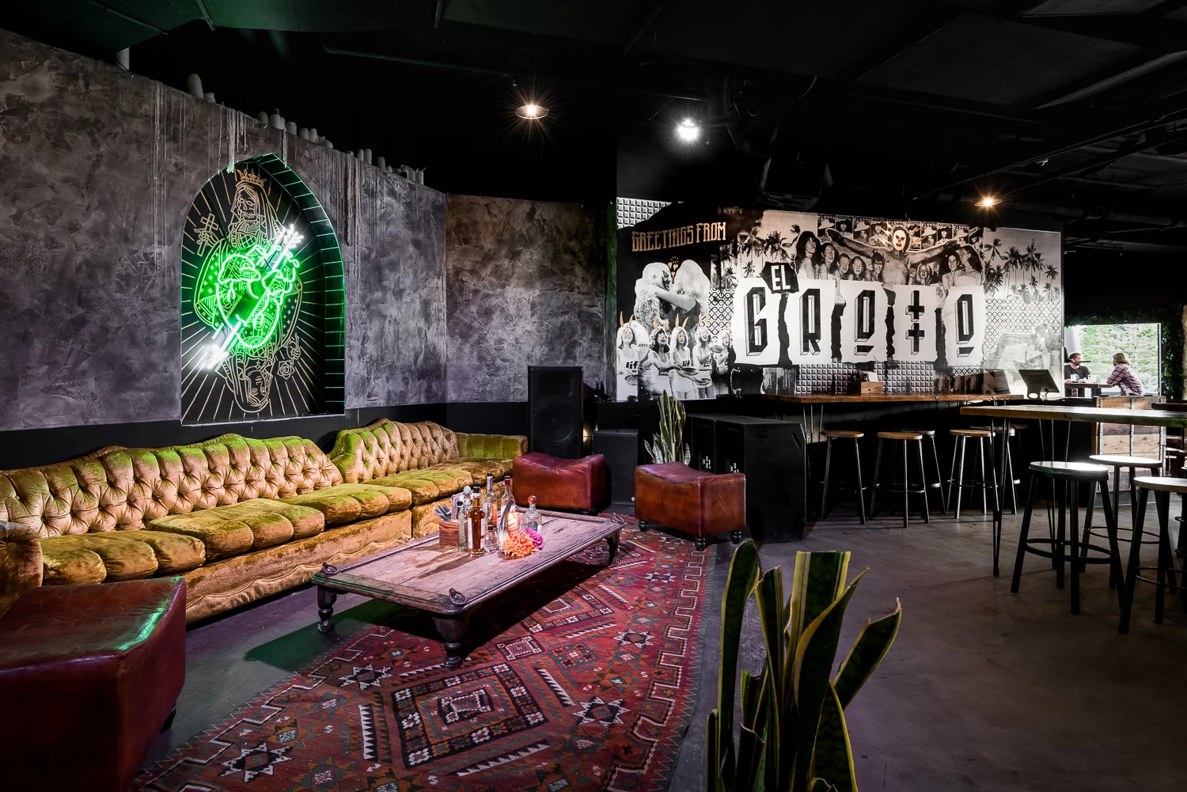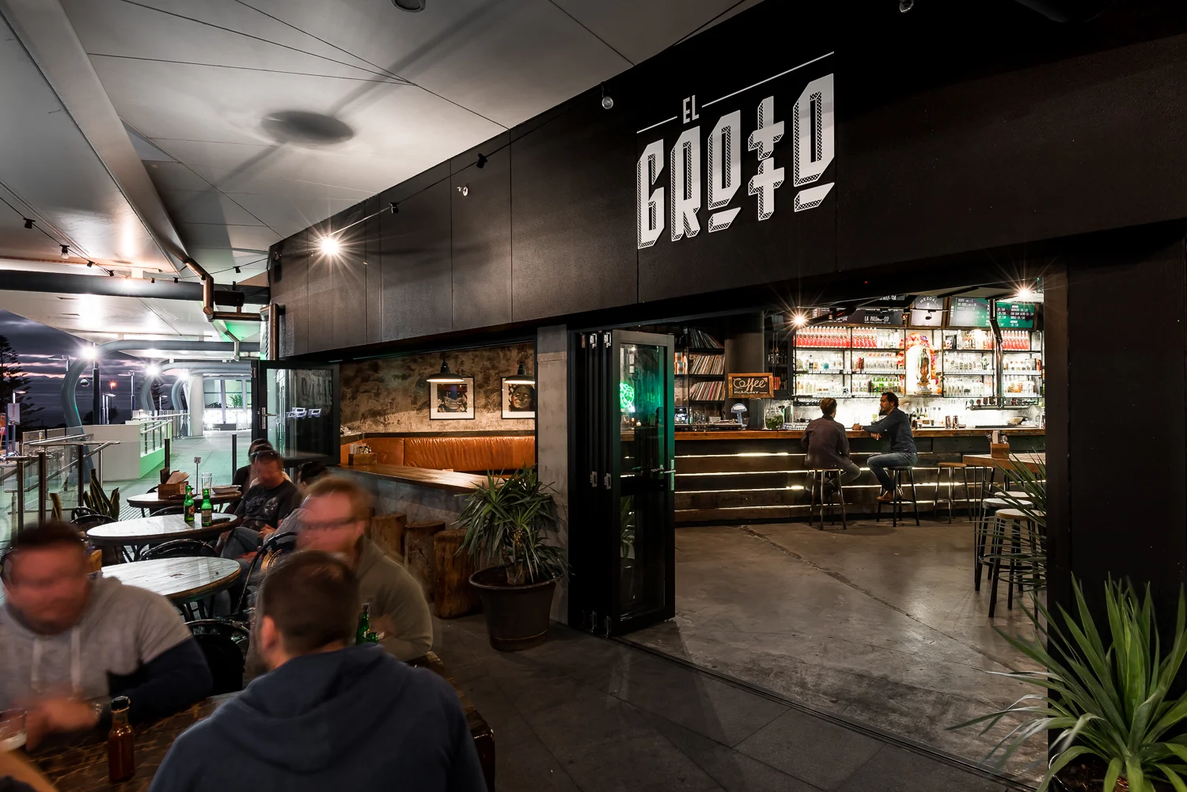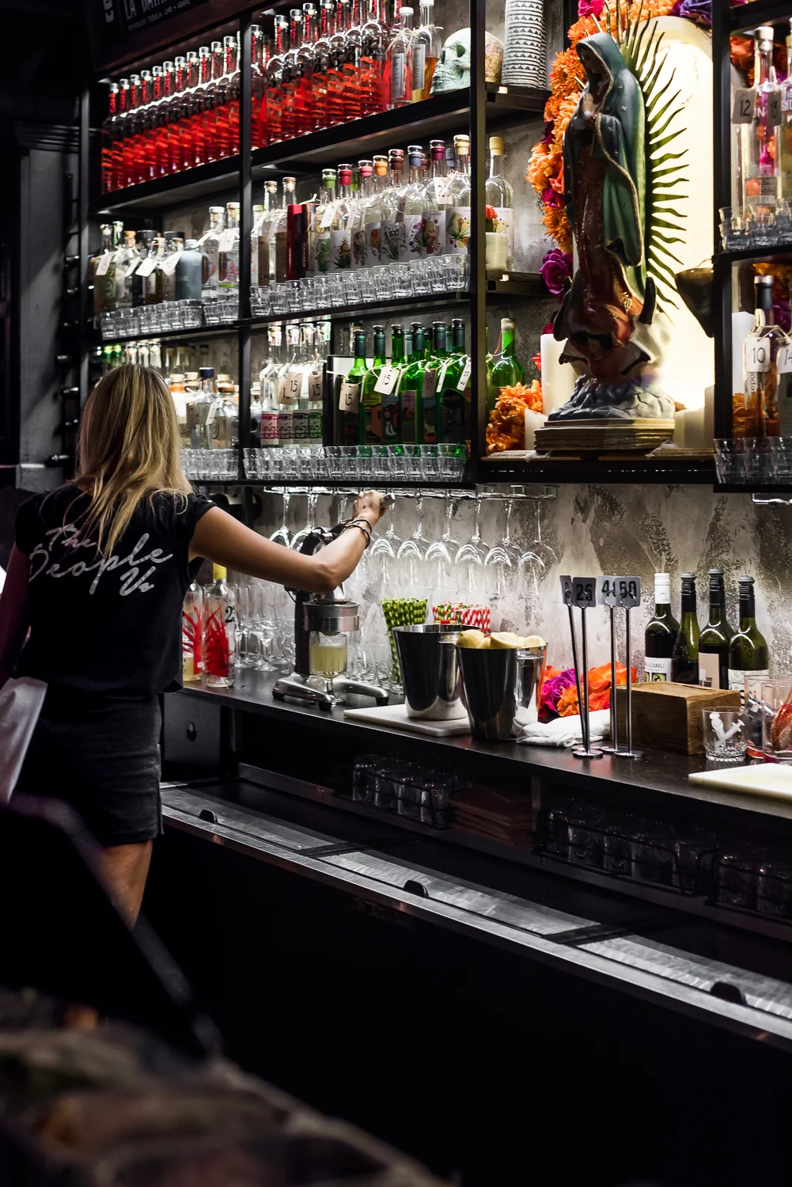Great article featured on Contemporary AU this week. Brew Ha Kings Square - fitout completed by Woods Bagot Perth and photography by Dion Photography. Such a light filled cafe and a pleasure to shoot. Check out the article here.
Featured on ArchDaily this week; Keen Architecture's Claremont Residence with a striking facade gets some love. This was one of two projects we photographed for them that week and we got lucky with some sun at the right time. Check out the article here.
A feature timber screened balcony off the master suite punches though the steel portal frame again creating interest but also a lockable facade. The timber box has built in bi-folds which open to views of Claremont but can also be a private parents retreat. The flying roof form provides shade to the 'entertainers delight', a large open roof deck (engineered to take a future spa) which takes full advantage of river glimpses to the south, the City to the east.
El Grotto - on Scarborough Beach. Interior architecture and design was completed by the good folks at +Finespun Architecture Like walking into a fancy cave, this place had some nice little pockets to photograph. Super low light even in the day however we got some late afternoon sun rays through the clouds. Always a pleasure working for Finespun and love documenting their growing list of hospitality projects across Perth.
David Weir's Exploding Shed house featuring on ArchitectureAU this week...
"This “energetic” one-bedroom cottage by David Weir Architects provides a place to live and a place to work, embracing its small footprint while packing punch through bold materiality and strength of form."
So good to see this project by Keen Architecture get a feature on Contemporist. Check out the article here.
Skinny block, lock and leave architecture at its finest. Located in Claremont, Perth, Western Australia. Was a pleasure to photograph - it was nice to see the sun come out for the elevation shot too.

















