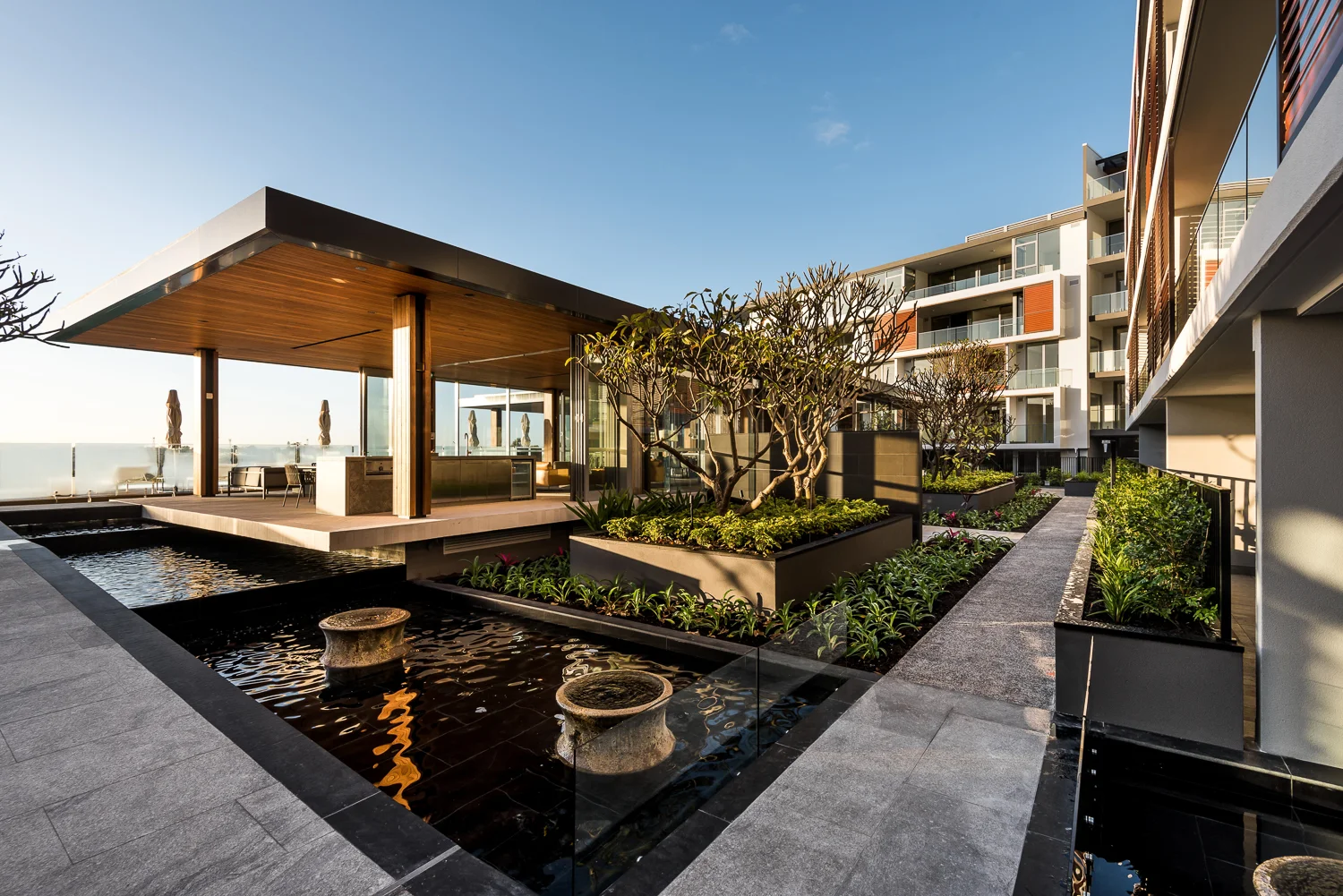Robeson Architects Coolbinia interior project is now up on the Living Edge blog. Inspiring interiors for all and try not to buy something when you are on the Living Edge online store.
Check out the article here.
The life and times. Architecture and Interior photographer. Also focusing on hospitality and retail photography in and around Western Australia.
Robeson Architects Coolbinia interior project is now up on the Living Edge blog. Inspiring interiors for all and try not to buy something when you are on the Living Edge online store.
Check out the article here.

Award winning Hillam Architects certainly made a bold statement on apartment living when they designed Aria.
Renowned in Perth for their opulent and innovative designs, the architects lived up to their reputation with these world-class apartments.
Perched in Swanbourne, Aria Luxury Apartments sit proud amongst lush landscaped gardens in its coastal locale.
It’s no mean feat designing a high-end complex for a 6552sqm site that not only reflects the high-end design aesthetic of its exclusive suburb, but also embraces the sweeping views to their fullest extent.
Yet exploring the architecture both inside and out, you’d be forgiven for thinking you were inside an exotic resort where no cent has been spared.
Each detail is meticulously thought out, from the contrast of sharp angles which have been warmed by feature timber to create a cohesive yet intriguing look, to the metallic gold anodized aluminium screens that instantly create interest from the outset.
Bespoke craftsmanship laces the building as do high-end finishes and a modern colour palette of white, black, greys and nature tones.
A clever U shape protects the communal pool and entertainment space from summer breezes, meaning its lucky residents can utilize the space all year round. Not to mention the private gym, dining room, residents only lounge, yoga room and wine cellar.
Hillam Architects have proved once again they are the masters when it comes designing luxurious, modern day living spaces.
Words: Jade Jurewicz
Featured on ArchDaily this week; Keen Architecture's Claremont Residence with a striking facade gets some love. This was one of two projects we photographed for them that week and we got lucky with some sun at the right time. Check out the article here.
A feature timber screened balcony off the master suite punches though the steel portal frame again creating interest but also a lockable facade. The timber box has built in bi-folds which open to views of Claremont but can also be a private parents retreat. The flying roof form provides shade to the 'entertainers delight', a large open roof deck (engineered to take a future spa) which takes full advantage of river glimpses to the south, the City to the east.
So good to see this project by Keen Architecture get a feature on Contemporist. Check out the article here.
Skinny block, lock and leave architecture at its finest. Located in Claremont, Perth, Western Australia. Was a pleasure to photograph - it was nice to see the sun come out for the elevation shot too.