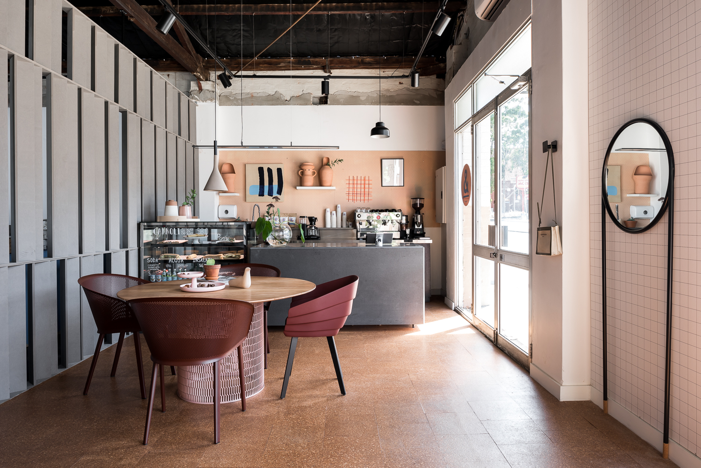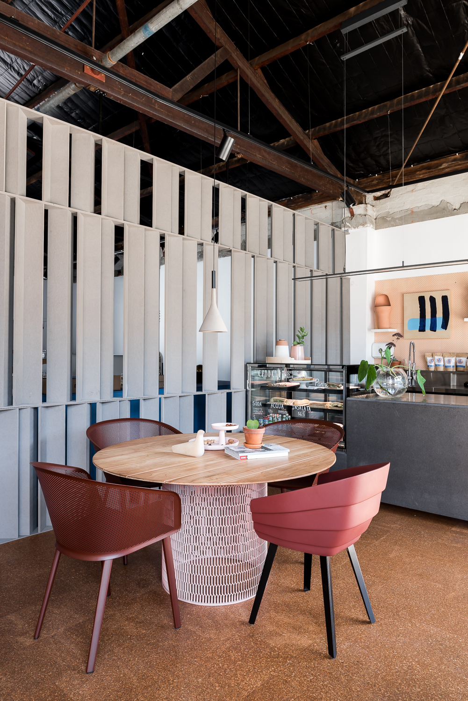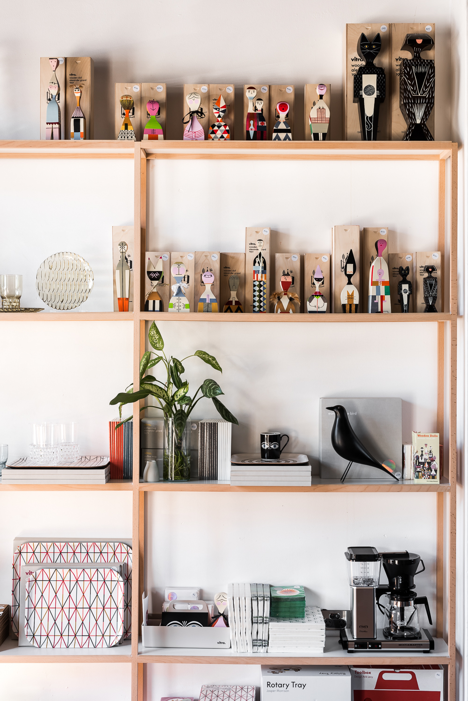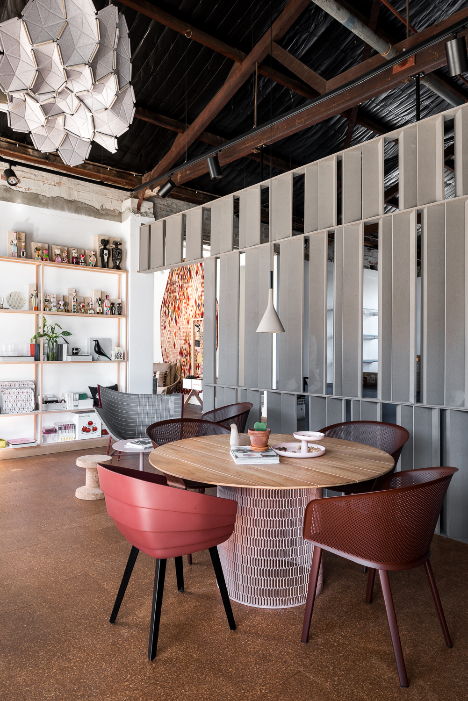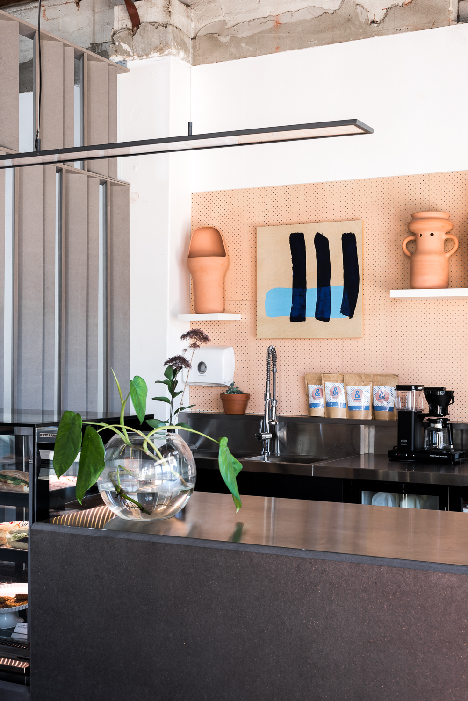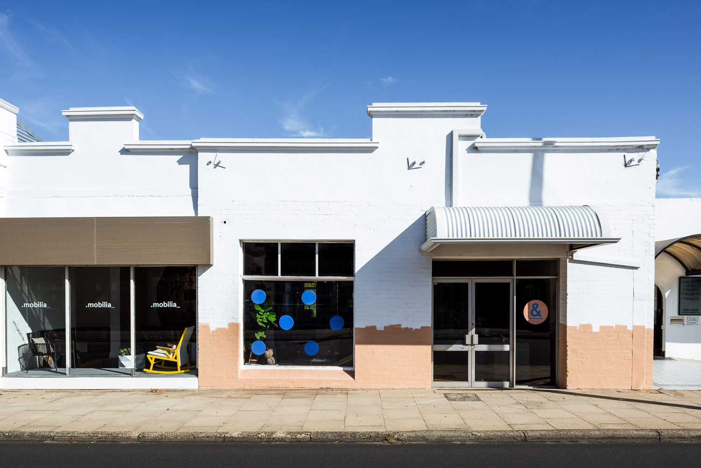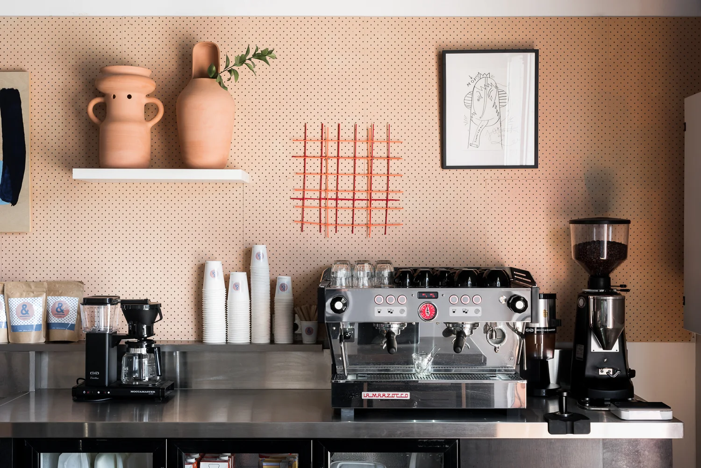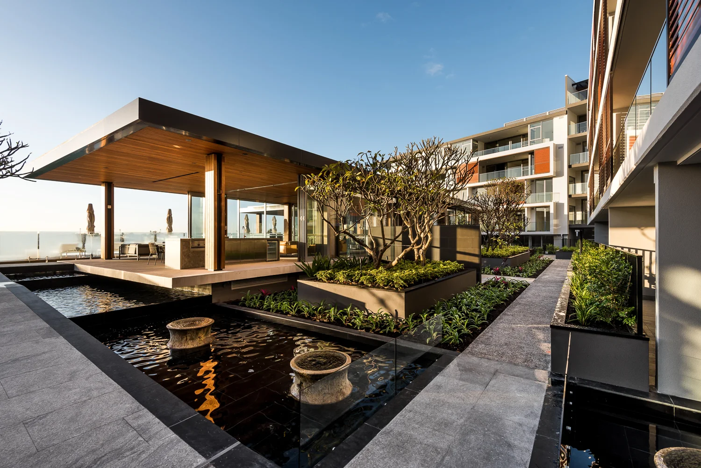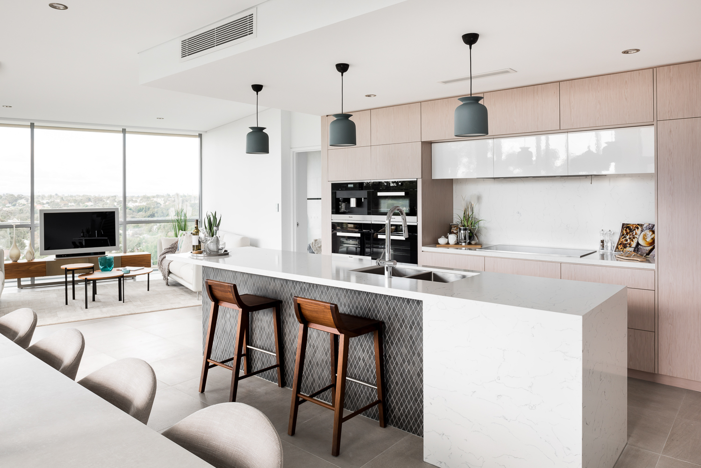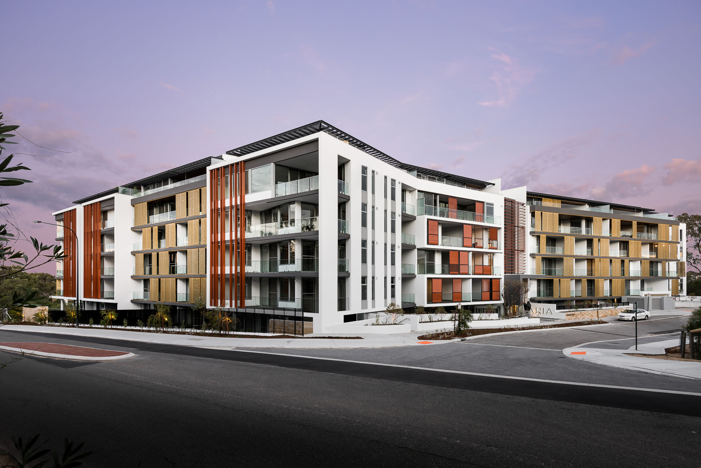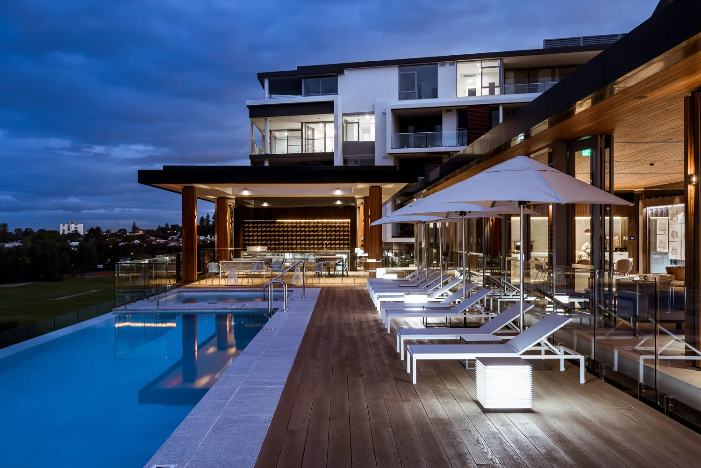From the doyens of design comes a space sure to excite the adorers of style and heavenly cups of caffeinated goodness in Perth.
Mobilia, leading design destination in Claremont, have paired pastels with style and delicious treats inside their showroom to create & Café.
The former lifeless space, home to a Retravision store, was reawakened by award winning architects Space Agency in 2016, with the aim to later open a café inside its spacious walls.
Architects Michael Patroni and Dimmity Walker ripped away its lowered roof to expose the original pressed tin ceiling and beams, and crumbled away parts of its stark plastered walls to reveal aged brick.
Upon the original floorboards, Salvatore Fazzari and Mirella Scaramella have filled the spectacular space with celebrated international and national design to lust over and purchase.
The café follows the theme of the store’s interiors, understated pairings of different materials and high-end design pieces to create a unique and inspiring space.
It encourages Mobilia visitors to perch up on a high-end piece inside the café, munch on a delicious southern Italian treat and ponder over which piece to invest in.
Words: Jade Jurewicz
Images: Dion Robeson
